Update on the new toilet:
It works wonderfully! It stays so clean I haven't had to clean it. Still looks like no one has used it at all. Sparkling! I wonder if I'll ever have to clean it. Hmmmm.
*
Love Bunny and I had a pretty big closet in our house in California as we had a second story addition put on several years after we bought it. There were several homes in our neighborhood that had second stories but we went with a very innovative contractor when we decided to do ours.
All of the additions we had seen in the neighborhood had gone through a part of their dining room or through the garage by adding a flight of stairs. Thus, this took some space from their dining room or two-car garage and it looked horrible as it didn't look particularly integrated into the house. We needed all the space we could get in our garage because we park our cars in the garage. Always have and always will. That's what garages are for—cars. I have known and know people today who have never been able to park their cars in the garage because they use it for storage. Hubs and I don't adhere to that philosophy. If you have that much stuff, then you need to have a garage sale, give it to thrift stores or throw it out!
Anyway, our second story contained a huge train room about 16' x 14' and a master bedroom and bath for us. We had a closet that was about 14' x 8' and loved it. (At this point in my life, I was a clothes horse and was spending about $8,000-$10,000 a year on clothes in 1980s dollars, and Macy's, Saks Fifth Avenue and Nordstroms were my favorite stores.) Our previous master bedroom downstairs had been remodeled 10' out the front with a beautiful three-sided bay window so it was large also. That became a family room for us. But when the remodel on that bedroom was done a few years before the second story addition, we remodeled the master bath and the closet was extended about 10' out also. We had California Closets come in and put in all custom shelving in that closet. But when we did the second story, we decided to do it ourselves as the previous closet had cost us $1,400 in 1980s money! We did it for about two or three hundred in the bigger closet upstairs.What our contractor designed and did for us was take out our heater on the first floor, use that for the stairs, adding a landing to the top where we went left to the train room and right to our master bedroom. The heater was then relocated upstairs in a space on the train room. It was over the bottom of the stairs. It turned out exquisitely because the contractor measured intricately, consulted us on it and made it happen. I was delighted as it looked like it had never been a remodel. It just looked like it was built that way originally. That remodel was the talk of the neighborhood. Every night we'd see people out the window looking in trying to figure out what was going on and even asking to come in and view it. I'm so glad we picked that man to do the remodel.
Our closet looked nothing like this one though. While I think it's lovely, ours was even better.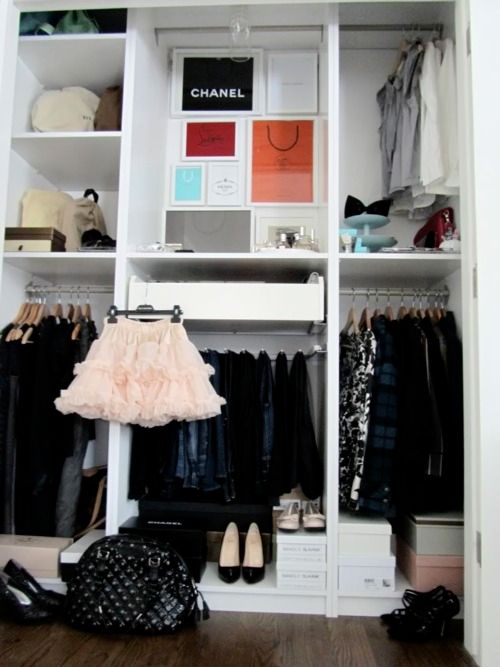
Cute!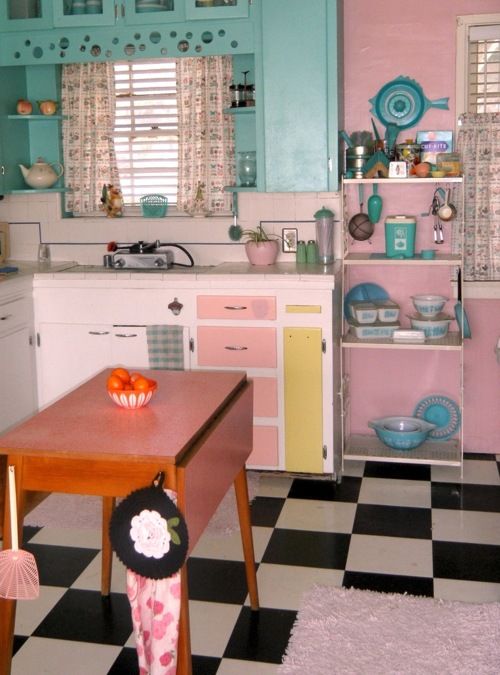
It works wonderfully! It stays so clean I haven't had to clean it. Still looks like no one has used it at all. Sparkling! I wonder if I'll ever have to clean it. Hmmmm.
*
Love Bunny and I had a pretty big closet in our house in California as we had a second story addition put on several years after we bought it. There were several homes in our neighborhood that had second stories but we went with a very innovative contractor when we decided to do ours.
All of the additions we had seen in the neighborhood had gone through a part of their dining room or through the garage by adding a flight of stairs. Thus, this took some space from their dining room or two-car garage and it looked horrible as it didn't look particularly integrated into the house. We needed all the space we could get in our garage because we park our cars in the garage. Always have and always will. That's what garages are for—cars. I have known and know people today who have never been able to park their cars in the garage because they use it for storage. Hubs and I don't adhere to that philosophy. If you have that much stuff, then you need to have a garage sale, give it to thrift stores or throw it out!
Anyway, our second story contained a huge train room about 16' x 14' and a master bedroom and bath for us. We had a closet that was about 14' x 8' and loved it. (At this point in my life, I was a clothes horse and was spending about $8,000-$10,000 a year on clothes in 1980s dollars, and Macy's, Saks Fifth Avenue and Nordstroms were my favorite stores.) Our previous master bedroom downstairs had been remodeled 10' out the front with a beautiful three-sided bay window so it was large also. That became a family room for us. But when the remodel on that bedroom was done a few years before the second story addition, we remodeled the master bath and the closet was extended about 10' out also. We had California Closets come in and put in all custom shelving in that closet. But when we did the second story, we decided to do it ourselves as the previous closet had cost us $1,400 in 1980s money! We did it for about two or three hundred in the bigger closet upstairs.What our contractor designed and did for us was take out our heater on the first floor, use that for the stairs, adding a landing to the top where we went left to the train room and right to our master bedroom. The heater was then relocated upstairs in a space on the train room. It was over the bottom of the stairs. It turned out exquisitely because the contractor measured intricately, consulted us on it and made it happen. I was delighted as it looked like it had never been a remodel. It just looked like it was built that way originally. That remodel was the talk of the neighborhood. Every night we'd see people out the window looking in trying to figure out what was going on and even asking to come in and view it. I'm so glad we picked that man to do the remodel.
Our closet looked nothing like this one though. While I think it's lovely, ours was even better.

Cute!

I know without a doubt that hubs and I could not fit in this narrow kitchen together, but it sure is cute. Must be a small cottage.

Pretty in blues.

Another stunning wall color in green.
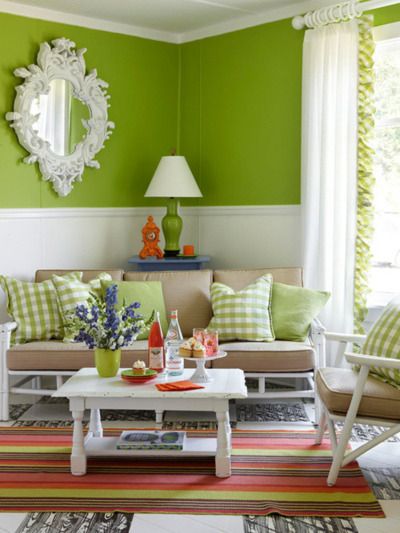
Pretty eye candy for you. I just absolutely love candy for my eyes.
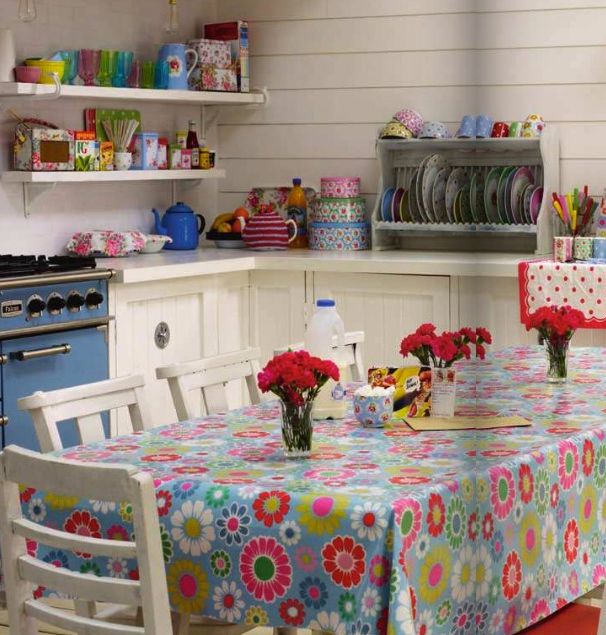
Cozy little space.
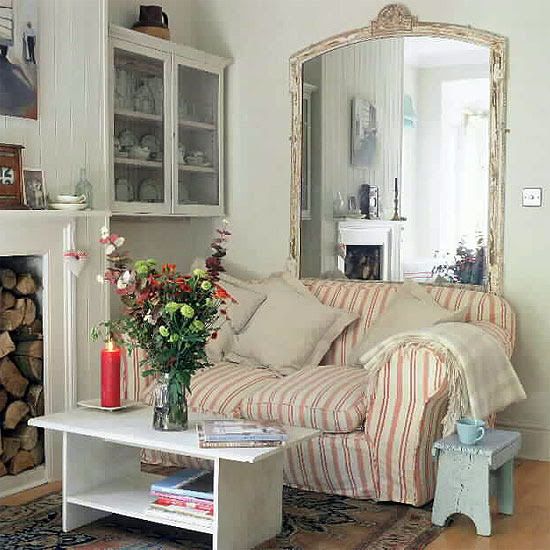
This reminds me of Mexico and sitting out on our patio at Los Tules in Puerto Vallarta.
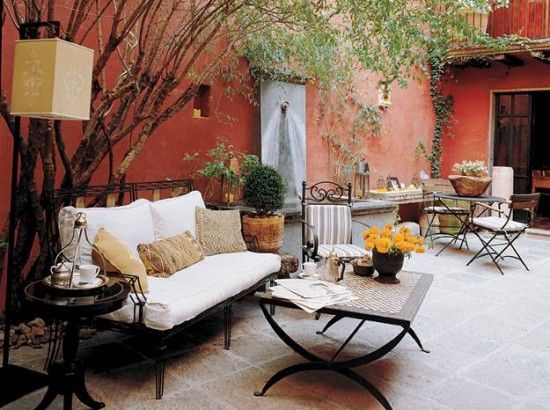
Definitely my kind of patio or porch.
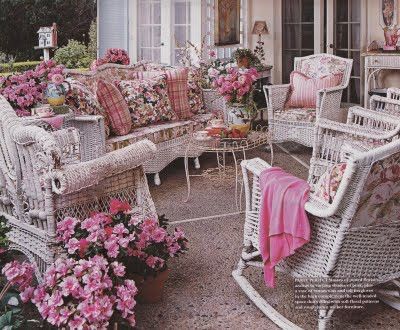
Isn't this towel sweet?
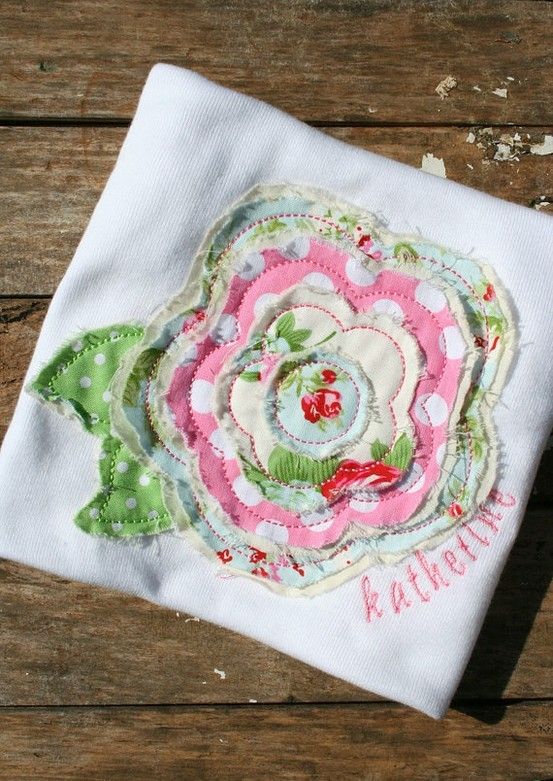
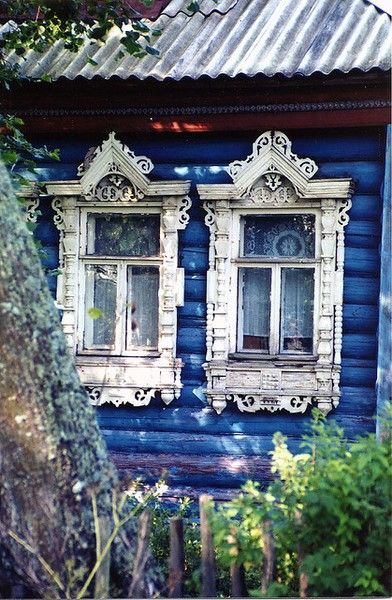
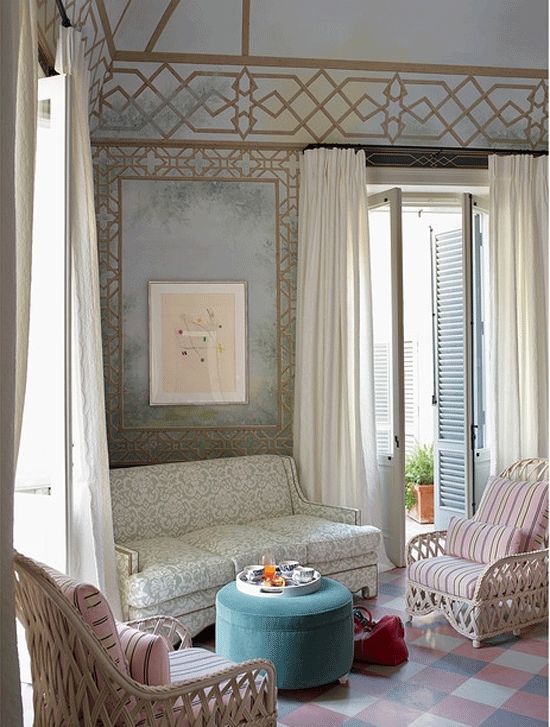
Wouldn't you love to have lunch in this quaint tea room? Oooooh, I would.
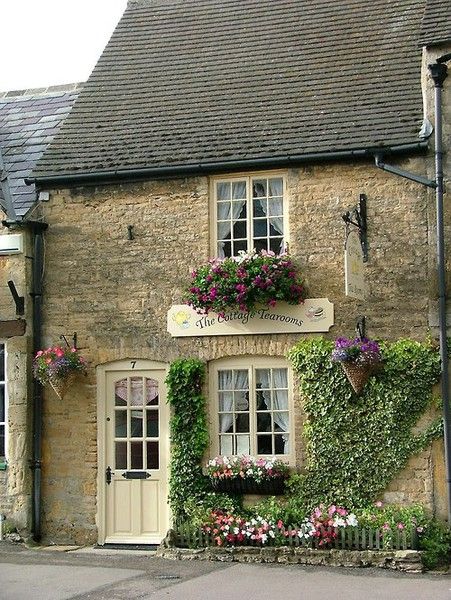
Easy, easy thing to do with extra frames you have around the house. I plan on making some this week actually.
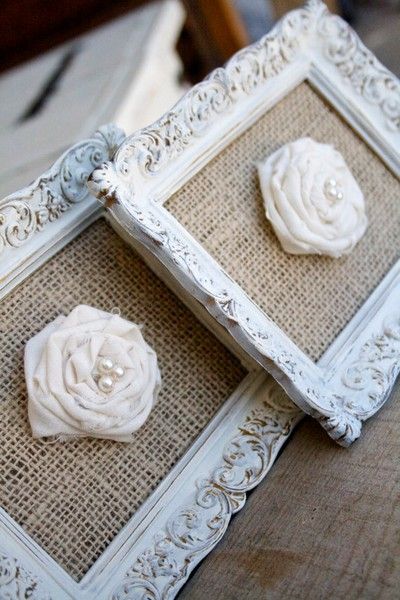
*
Life is not divided into semesters. You don't get summers off. And very few employers are interested in helping you find yourself. Do that on your own time.
~*~
Photos courtesy of tumblr, pinterest and google images.
Photos courtesy of tumblr, pinterest and google images.

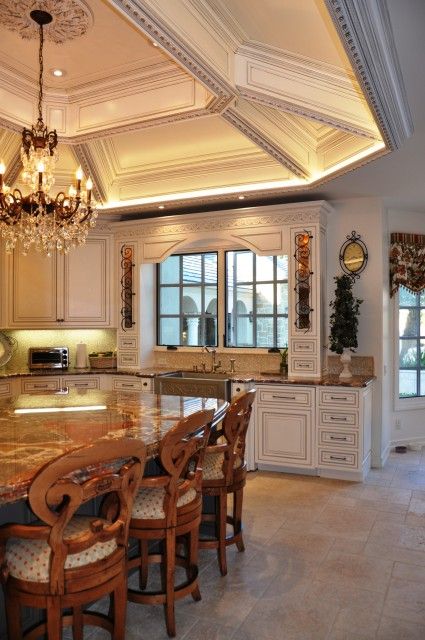






Love your pics, as always. That last pic of the kitchen has THE MOST amazing ceiling EVER!!!
ReplyDeleteLove you!
Stephanie
Connie, you certainly gave us "eye candy" today! I think I would have turned a closet that big into a sewing room! How blessed you were to be able to fill it up! There is so much wonderful inspiration in this post! I just might try my hand at those pretty posies in the frames too. I have two small picture frames waiting for a project!
ReplyDeleteI always feel creative and inspired when I come to visit!
I have never had a big closet. I dream of one, but so far....just tiny closets!
ReplyDeletexo
Claudia
What pretty pictures! Love the patio especially!
ReplyDeleteHi Connie! That log house painted that fantastic blue with those amazing white windows just stole my heart. This is just another example of not following the rules but of abandoning oneself to a vision. And why not when we see the result of their fantasy!
ReplyDeleteThe photo of that kitchen, the one where you say you love candy for your eyes, have you noticed that stove in the corner? I wish we could see the whole thing. I think it's gorgeous! Thanks for the pics, Connie!
Wow! Lots of inspiration here. I would just love to have tea in that tearoom and check out the recessed ceiling in that kitchen. Wish I had done that when I remodeled :-)
ReplyDeleteI know I love all of the inspiration from these pictures. I'm a new blog follower and would love if you followed me back at http://iheartpears.blogspot.com
ReplyDeleteI love your closing comment!! It is sooooo true! Love the tea room cottage too. I would love to have tea there!
ReplyDeleteHeather
I love the little appliqued towel, can you tell me where you got the image so I can pin and save it from the original site... or is it something you designed? I found this post through French Country Cottages' link party. Hope you'll stop and visit over at Quirky Vistas.
ReplyDeleteLiz
Lovely rooms I couldn't decide which one I liked best. The patio's were gorgeous. :)
ReplyDeleteWhat eye candy you found! Love the ceiling on the last kitchen. but really love the outside space with orange walls-heaven.
ReplyDeleteFound your blog from Open House party and am a new follower, looking forward to visiting.
Wow that ceiling in the last photos is amazing. Connie I was so happy to see you link up this week! Thank you for linking to the Thursday Favorite Things Hop. I appreciate your bloggy friendship xo
ReplyDeleteOhhhh.....that tearoom is absolutely gorgeous, Connie! :) Thanks for all of the beautifully inspiring photos!!! Love them!
ReplyDeletexoxo laurie
Connie, Thanks for linking up to the Open House party this week. Great pictures and I especially love the last kitchen.
ReplyDelete